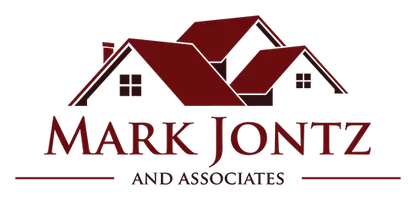REQUEST A TOUR If you would like to see this home without being there in person, select the "Virtual Tour" option and your agent will contact you to discuss available opportunities.
In-PersonVirtual Tour
$18
2,250 SqFt
UPDATED:
Key Details
Property Type Commercial
Listing Status Active
Purchase Type For Rent
Square Footage 2,250 sqft
Subdivision City Of Vernon
MLS® Listing ID 10348638
Source Association of Interior REALTORS®
Property Description
Now preleasing the first phase of Building B in SALT Centre, Vernon's newest, premier master-planned industrial complex. Unit 1 is a small-bay, end-cap, industrial unit totaling 2,250 SF located at the front of the building. Insulated, pre-cast concrete panel construction with 26' clear ceiling height. Includes one grade-level loading bay with a 12' x 14' overhead door at the front of the unit. Gas-fired unit heater, LED fixtures and ESFR fire protection system. Dedicated parking to the front of the unit. This is a preleasing opportunity with anticipated completion in Q4 – 2025. Current configuration is flexible during the construction phase, providing the ability to combine units if a larger, contiguous space is required. (id:24570)
Location
Province BC
Zoning Unknown
Rooms
Kitchen 0.0
Exterior
Parking Features No
View Y/N No
Private Pool No



