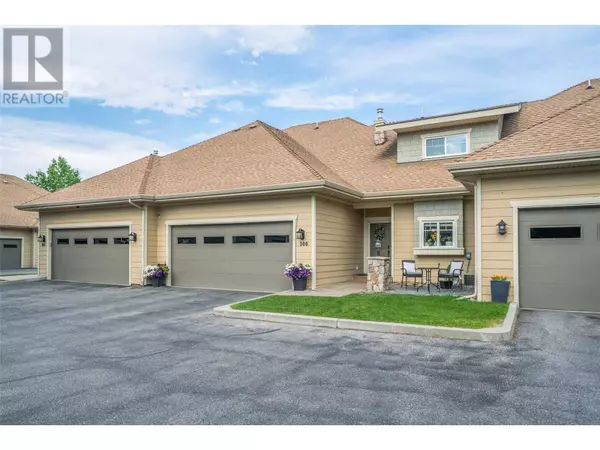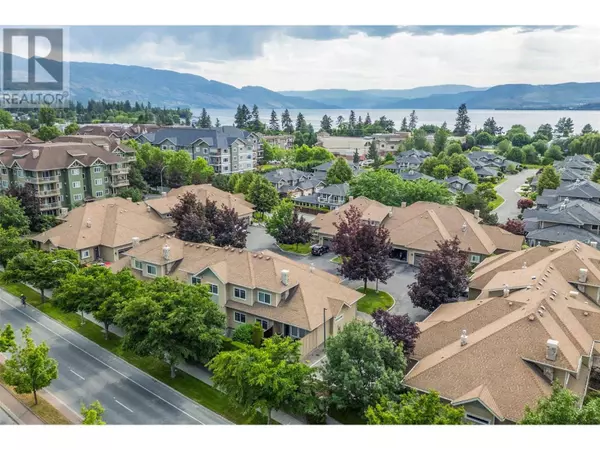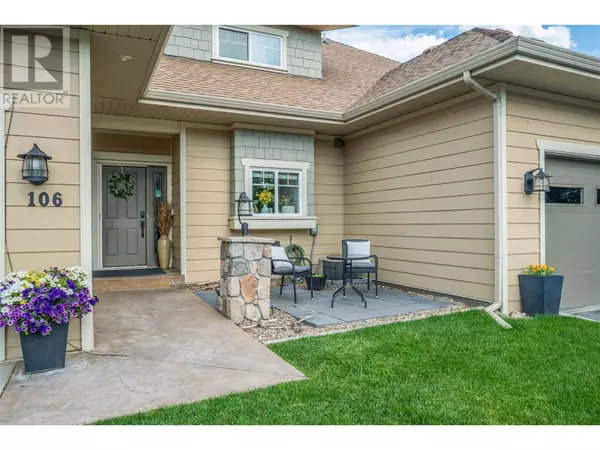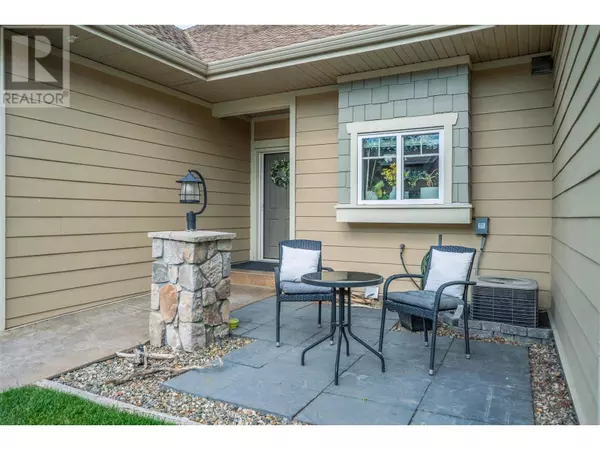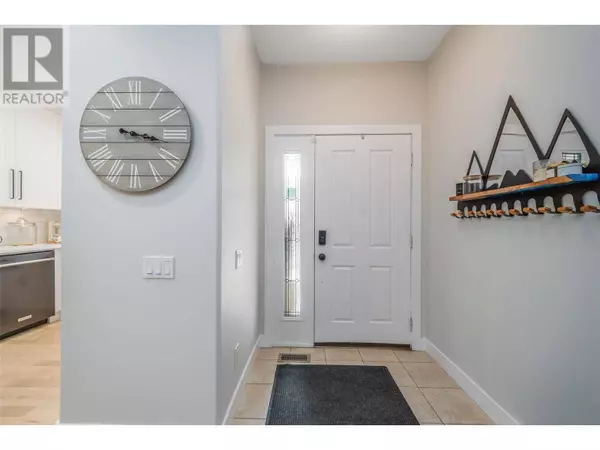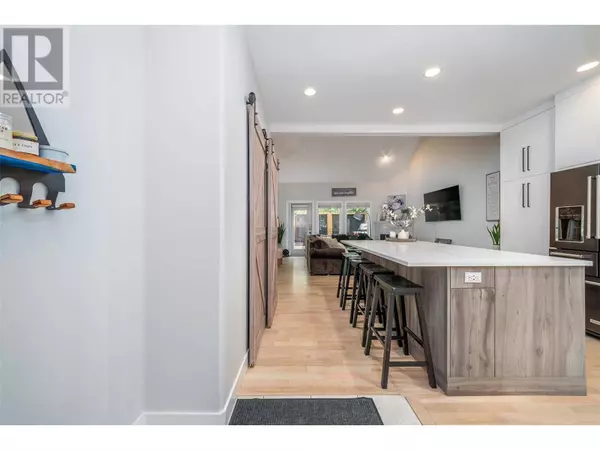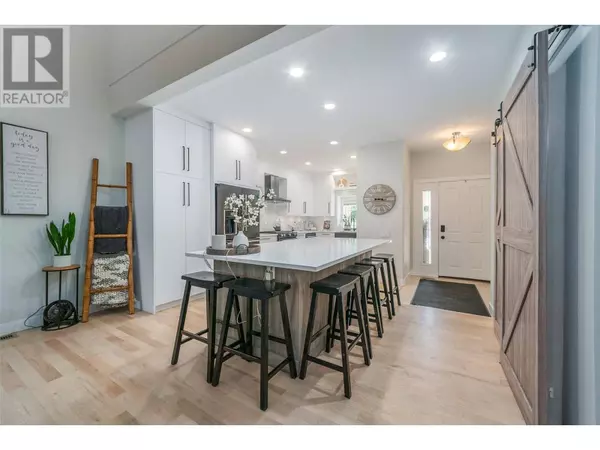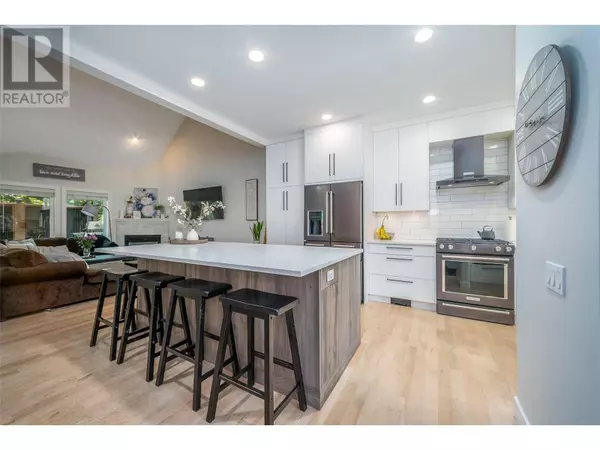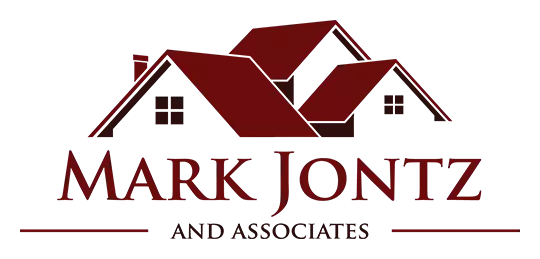
GALLERY
PROPERTY DETAIL
Key Details
Property Type Single Family Home, Townhouse
Sub Type Townhouse
Listing Status Active
Purchase Type For Sale
Square Footage 2, 293 sqft
Price per Sqft $392
Subdivision Lower Mission
MLS Listing ID 10352964
Style Other
Bedrooms 6
Half Baths 1
Condo Fees $653/mo
Year Built 2004
Property Sub-Type Townhouse
Source Association of Interior REALTORS®
Location
Province BC
Rooms
Kitchen 1.0
Extra Room 1 Second level Measurements not available Full bathroom
Extra Room 2 Second level Measurements not available Full ensuite bathroom
Extra Room 3 Second level 15'11'' x 13'10'' Bedroom
Extra Room 4 Second level 9'3'' x 10'8'' Bedroom
Extra Room 5 Second level 11'8'' x 18'6'' Bedroom
Extra Room 6 Basement Measurements not available Full bathroom
Building
Story 3
Sewer Municipal sewage system
Architectural Style Other
Interior
Heating Forced air, See remarks
Cooling Central air conditioning
Exterior
Parking Features Yes
Garage Spaces 1.0
Garage Description 1
View Y/N No
Total Parking Spaces 1
Private Pool No
Others
Ownership Strata

